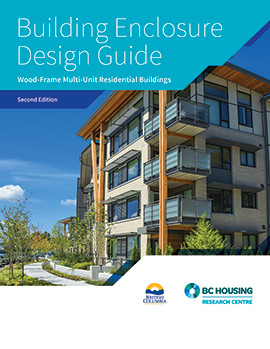
An excellent resource for industry professionals involved with the design and construction of building enclosures of multi-unit, wood-frame residential buildings. This guide explores the latest research, design and construction best practices. It addresses wood-frame construction in five- and six-storey mid-rise buildings and is one of the industry's most widely accepted reference guides.
- An invaluable resource for builders, architects, industry educators and others
- Explores building enclosure performance issues and solutions
- Presents design guidelines for assemblies, details, components and materials
- Describes building enclosure systems and related Building Code requirements
- Covers energy provisions for the building enclosure
- Addresses maintenance and renewal planning over the service life of the building enclosure